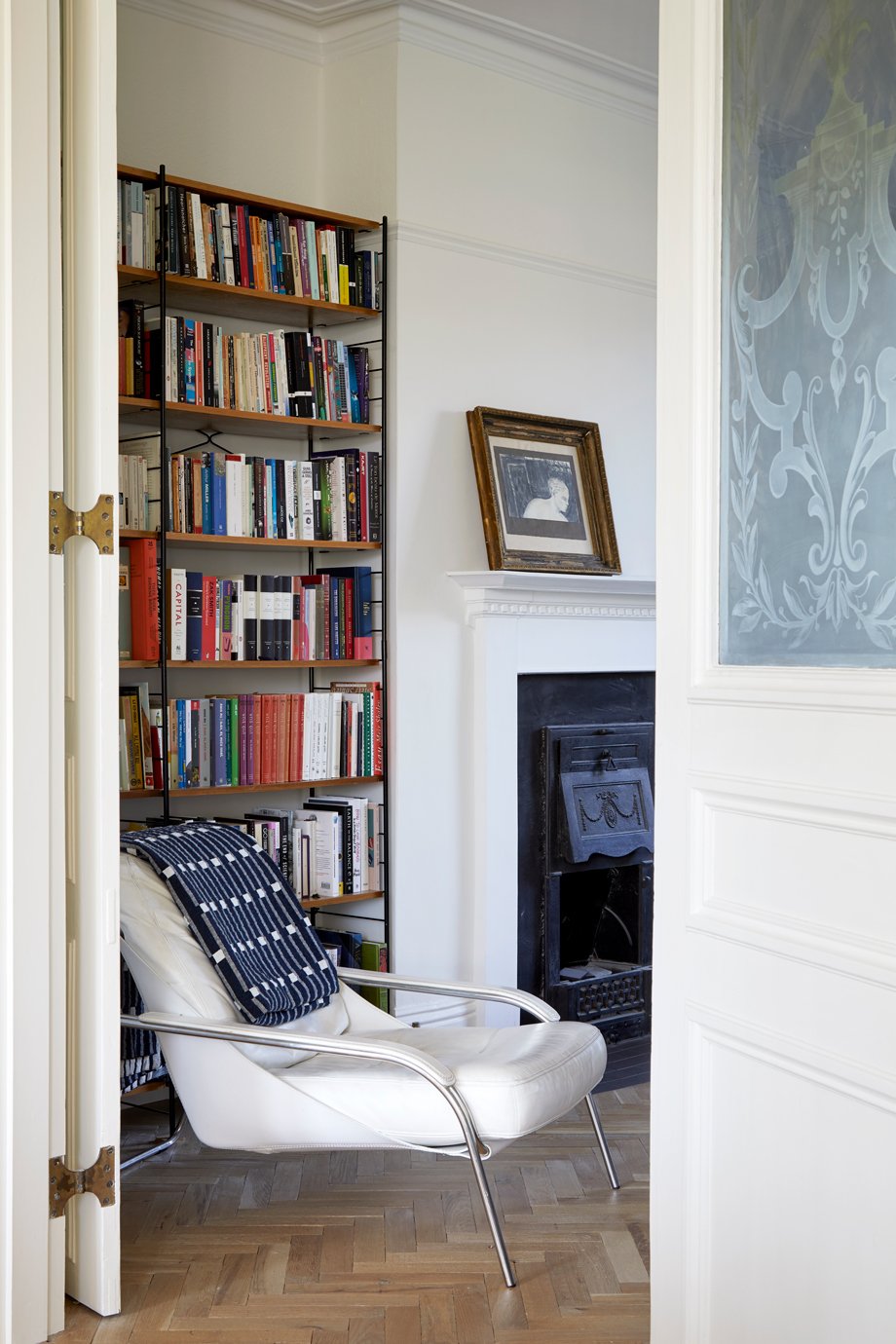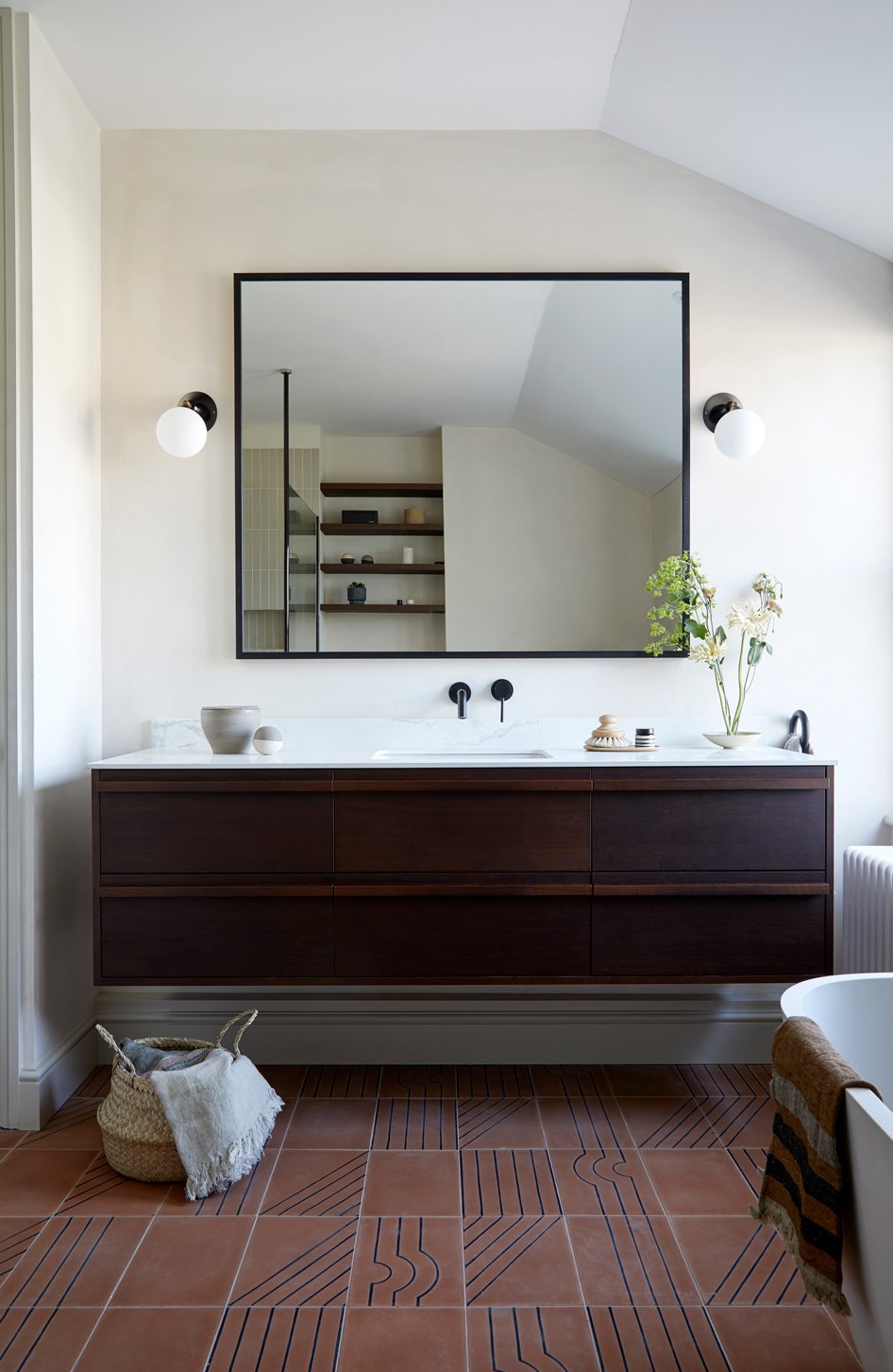Taking cues from Scandinavian and Mid-century design, we combined natural materials and neutrals with accents of green, pink and terracotta to redecorated key areas of this beautiful Victorian Maisonette. Spatial reconfiguration included combining small rooms to improve the functionality and flow of the home. The wall between the kitchen and diner was opened up to create a large sociable space for this young family of keen cooks and a large Crittall-style screen was installed in place of an original doorway allowing much-needed light into the stairwell. The broom cupboard was transformed into a handy cloakroom and the small bathroom upstairs combined with an adjacent storage cupboard allowing for a generous family bathroom.
services included spatial design, kitchen and bathroom design, LIGHTing and electiral plans and full decorative scheme for rooms detailEd including a bespoke herringbone oak floor and bespoke bathroom floor tiles.












